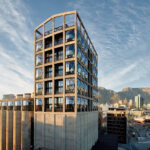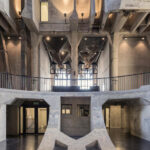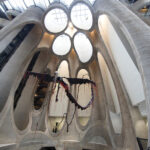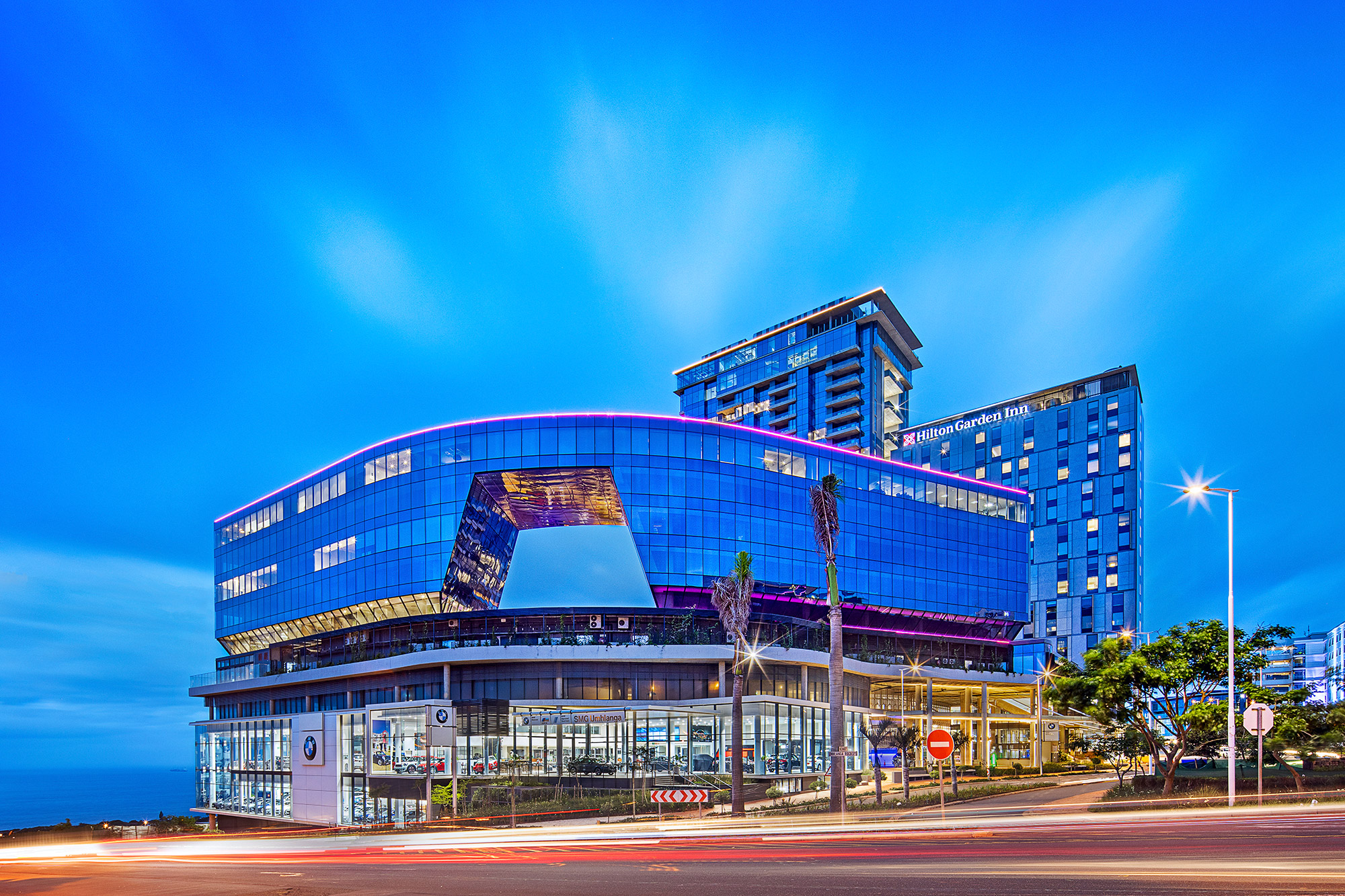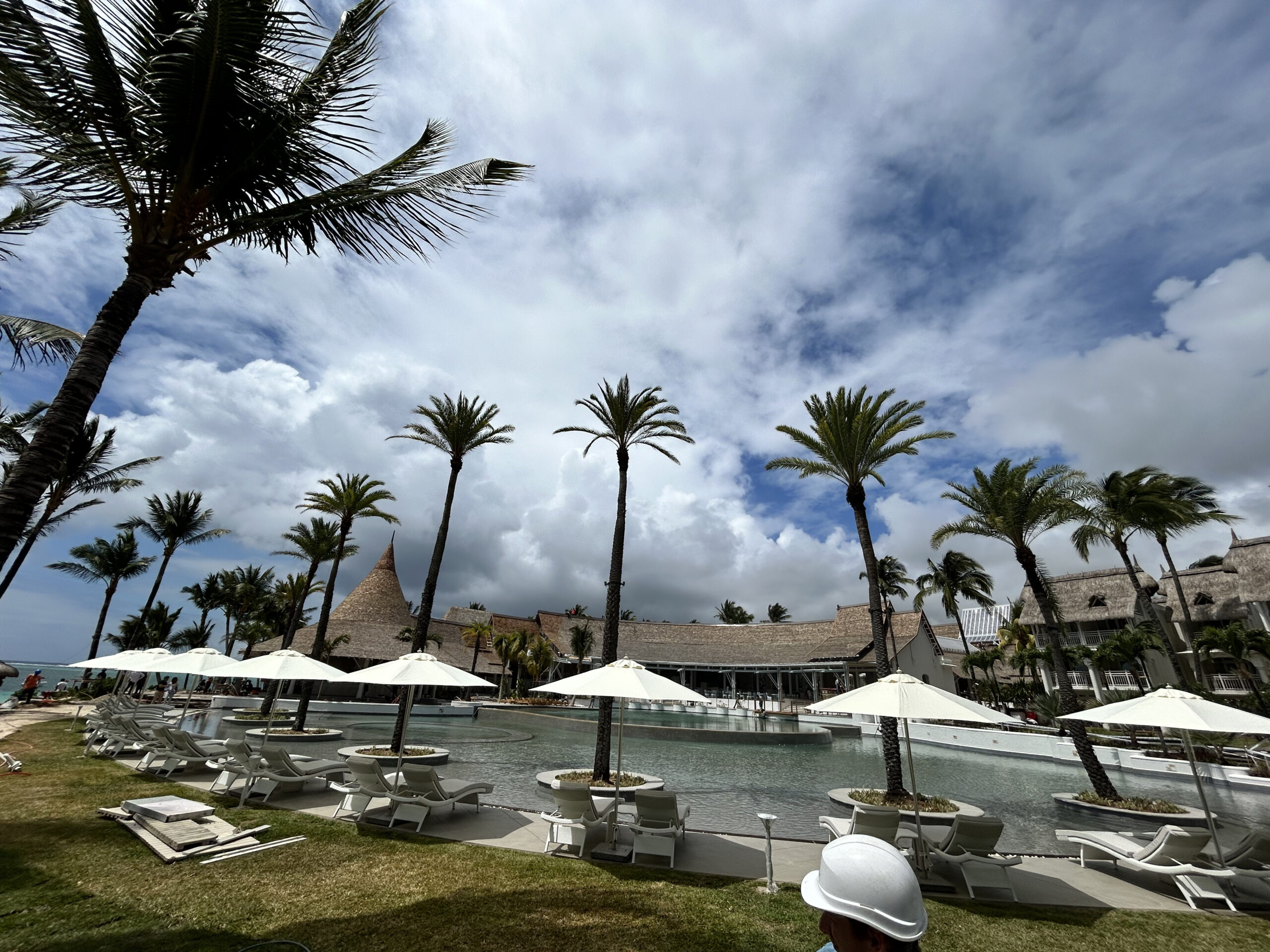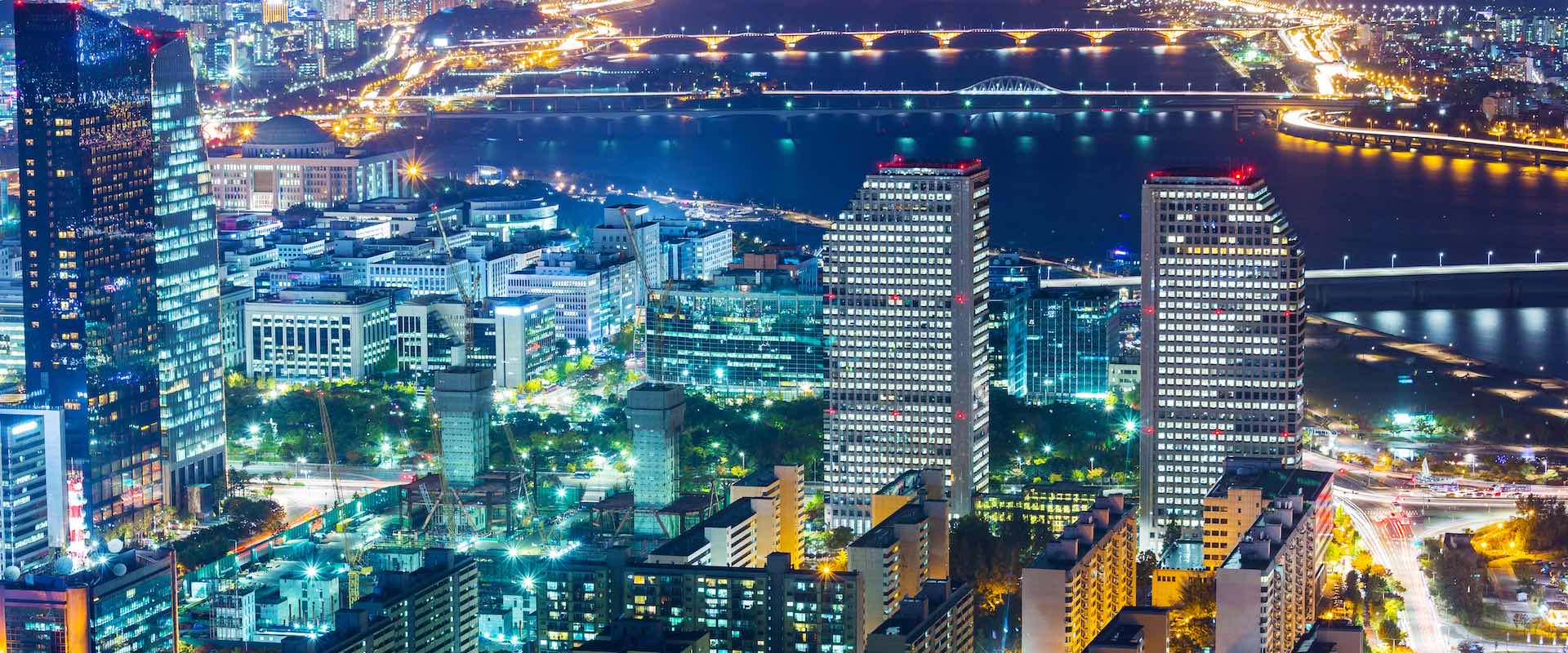The Silo Hotel & Zeitz MOCAA Buildings
Project overview
In February 2011, the strategic national asset, the V&A Waterfront, was back in the hands of South Africans. The development of the V&A Waterfront was to maximise the utility of each district. It meant fulfilling its mission: to reinvent, rework and improve on what it had, and to remain the beating heart of Cape Town.
That is exactly what the Silo project did – incorporating original buildings into a modern vision that caters for all types of business and every type of person.
Goals
The Table Bay Harbour Grain Elevator was built in 1924 as a bulk grain handling and storage facility. In 1995, after the final shipment of grain, the elevator slipped towards obsolescence and decay. But in 2001, the Waterfront commissioned a Conservation Plan, and it became clear that there was a wealth of cultural significance to support conservation and reuse.
The dull grey slab that was the derelict concrete grain elevator, was to be transformed into a stunning addition to Cape Town’s cultural life, as presented by celebrated British designer Thomas Heatherwick. He generated a highly imaginative concept, using the brutal constraint of the grid of vertical concrete cylinders to create unique spaces to display Jochen Zeitz’s outstanding collection of contemporary African art.
Challenges
The Silo Hotel & MOCAA (Museum of Contemporary Art Africa) buildings were built together in the 1920’s and each provided unique structural challenges to overcome to unlock the
planned conversions.
The rectangular Silo Hotel building, being considerably taller at 67 metres, consisted of a structural steel frame, clad in concrete with reinforced concrete slabs, and had no seismic resistance – being originally designed as a grain elevator and storage industrial building.
“The Silo project contains a host of unique features, many of which had not been attempted before, such as the cutting and shaping of over 400m of concrete silo bin walls to form the iconic museum atrium and the pillowed glass façade, which was made up of over 5,600 individual pieces of glass. This made MLC’s task of estimating the build cost at the outset of the project a very daunting but rewarding challenge.”
Yan Bathfield, Director, MLC
Solution
For the Silo Hotel to be converted for residential use, the building regulations in Cape Town required the introduction of significant seismic lateral stiffening. The optimal structural
solution primarily incorporated a new central, reinforced concrete core constructed up the full height, tied in at each floor, and anchored into the bedrock below, beneath seal level.
To construct this new core, the central part of the existing building, including a maze of 30 concrete rectangular storage bins on the lower floors, needed to be demolished and the
building supported laterally against wind loads by means of a temporary steel bracing system for a considerable time until the new core was completed.
Construction sequencing throughout was of critical importance.
To create the single large space that would be able to unify the two buildings, the idea was developed to carve galleries and a central circulation space from the silo’s cellular concrete structure.
From the outside the greatest visible change is the creation of new glazed panels, which were inserted into the existing structural frame of the tower’s upper section and bulge outward as if gently inflated.
Results
“From the silo’s original iconic form and remnants of its industrial past to the radically new interior and galleries, Zeitz MOCCA creates a series of dynamic spaces in which Capetonians, and visitors can experience the best contemporary sculpture, film, performance and public events.”
Thomas Heatherwick, Founder of Heatherwick Studio
Conclusion
Innovation and teamwork across industries resulted in this historic economic powerhouse being transformed and revitalised in its rich cultural and historical grandeur. The Grain Silo is most certainly a top tourist destination and has enhanced the experience of the V&A Waterfront.
